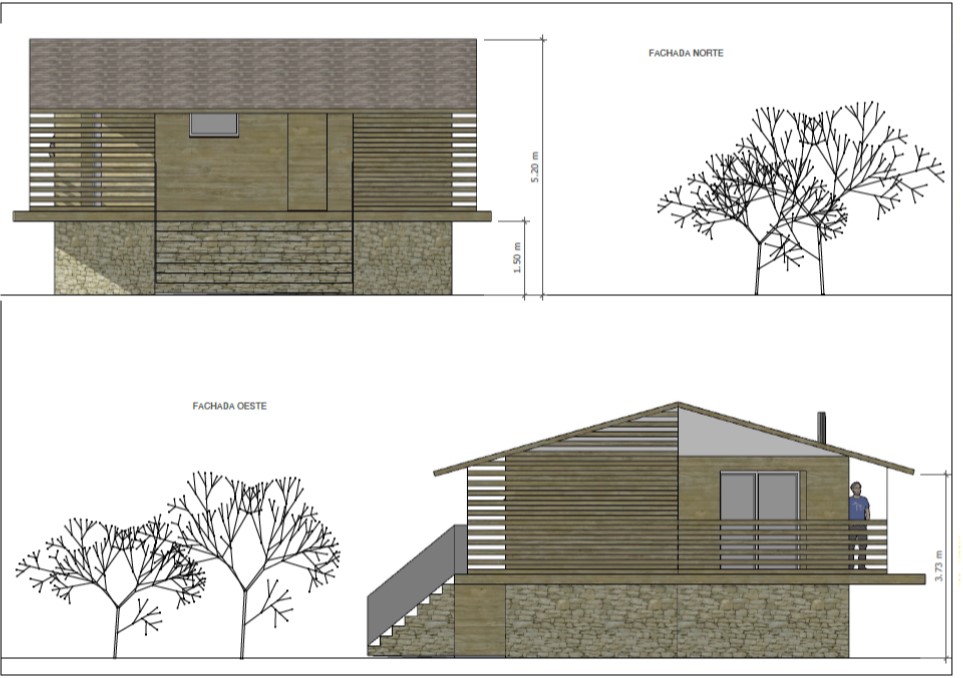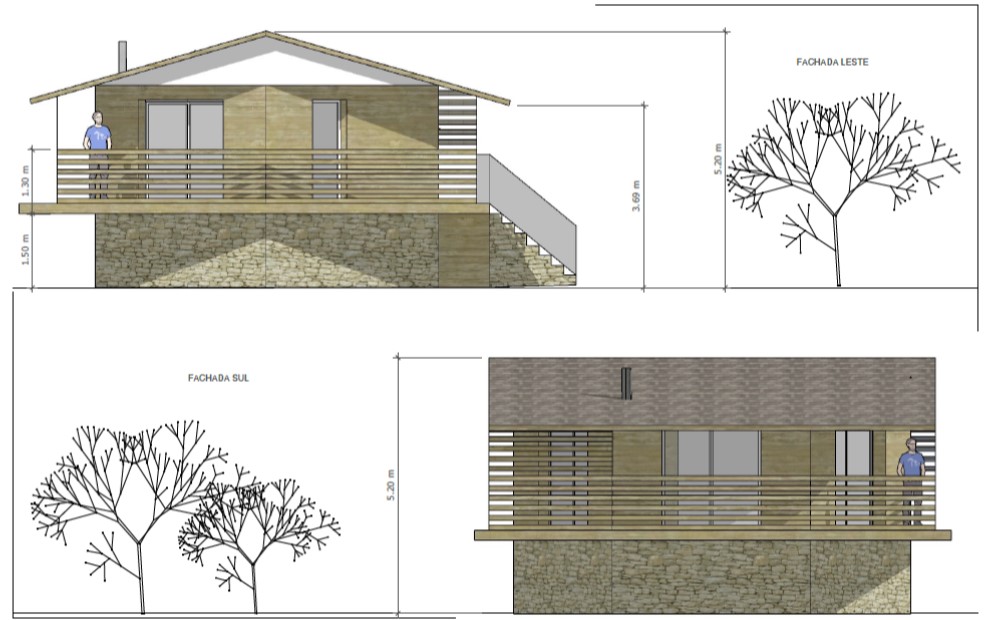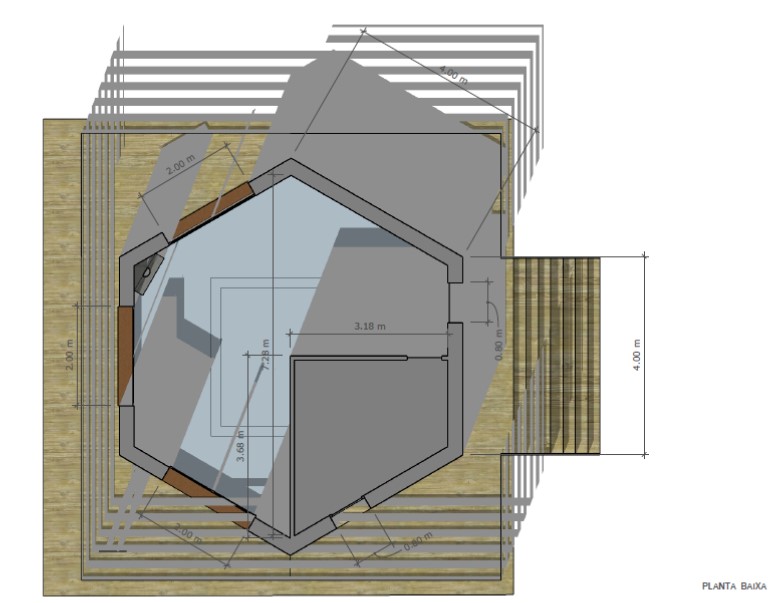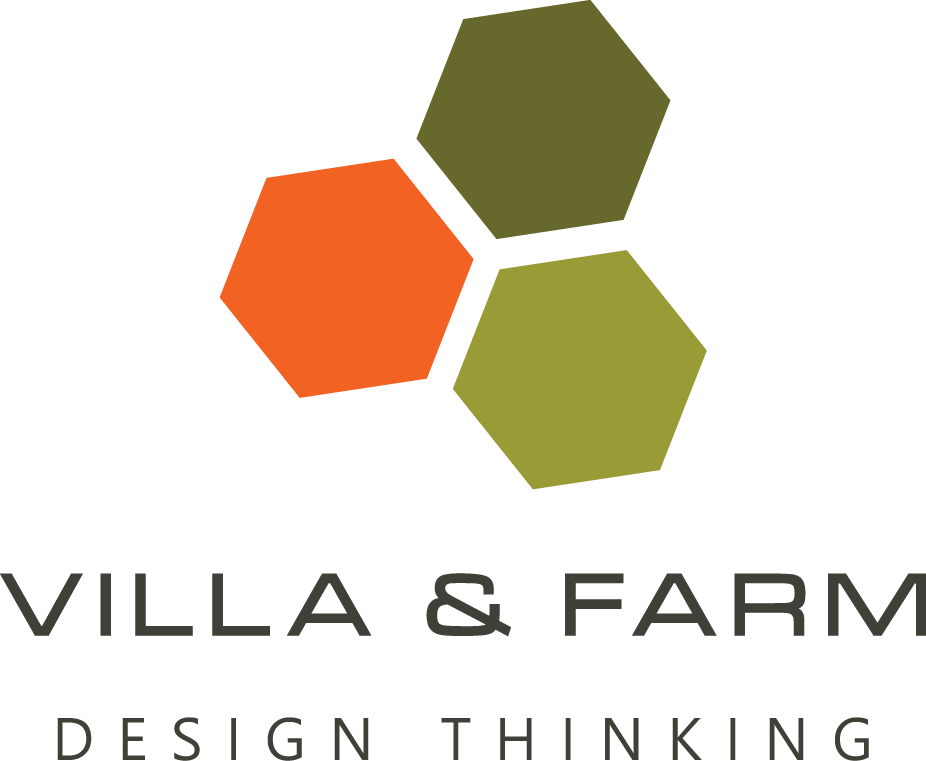CASA ATTIVA – WOOD DWELLS
We have developed this conceptual 42M2 model using MHM Technology. But we can execute it in Light Wood Framing (LWF) as well.
Designed for an agri-urban context with residential, touristic activities, and long stays, kid`s friendly. A small building for living, leisure and family time. So we have matched materials, meaning and process for a building solution.
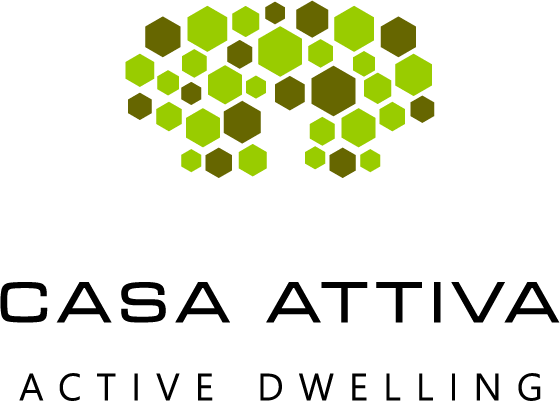
It emphasizes life in the exterior, with wide and comfortable deck areas all around the house; with large doors and windowns for taking advantage of Nature and the views, and with a fairly large roof area to protect from sunny days in Portugal. It also protects in rainy days for leisure. There is a balance between leisure and living area, and technical zone (below) too. It is a model designed for celebrating life.
Architect Enrico Curt signes the model with VAF Design Thinking, and its implementation time with MHM is quicker once all the parts are shipped from Italy. We can also produce it in Portugal with LWF.
CASA ATTIVA I – 42m2
