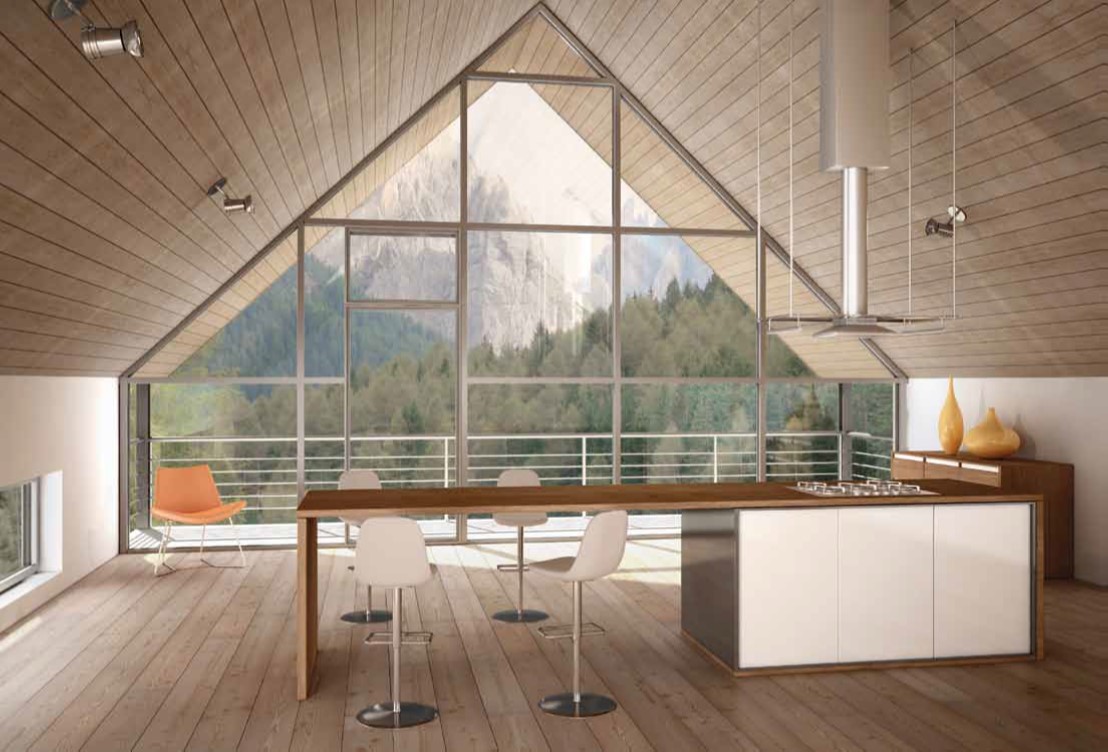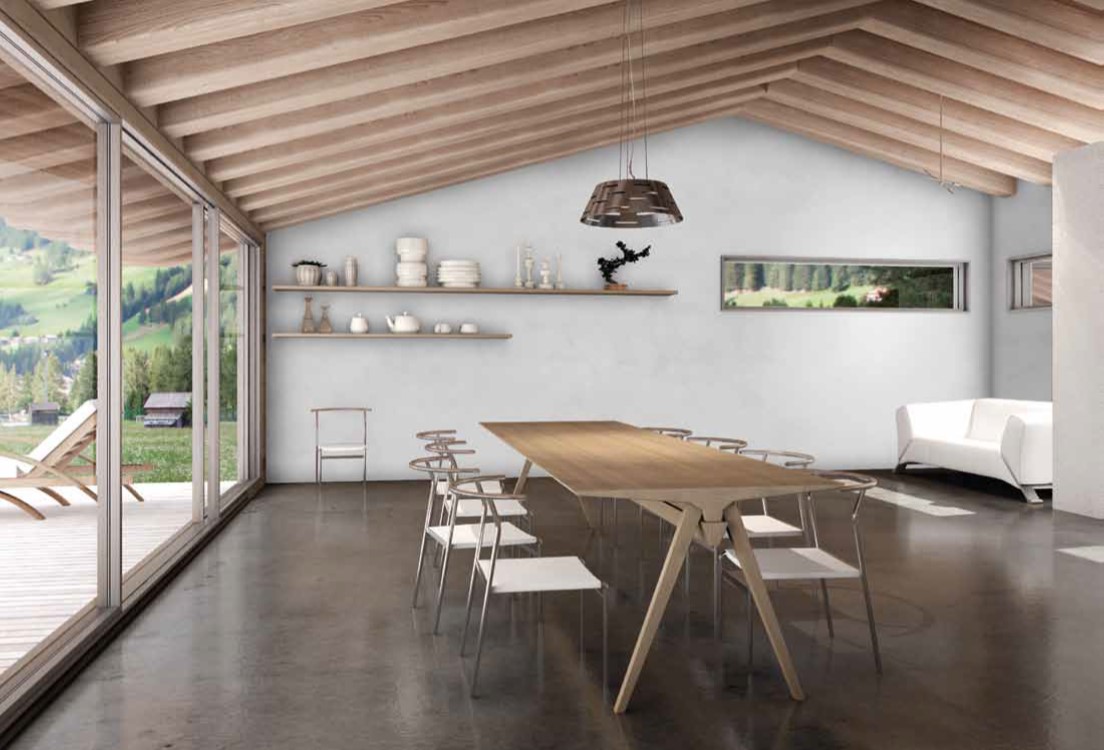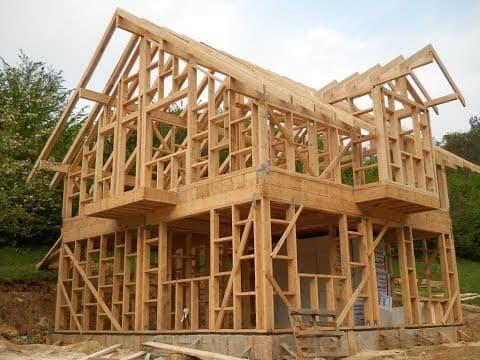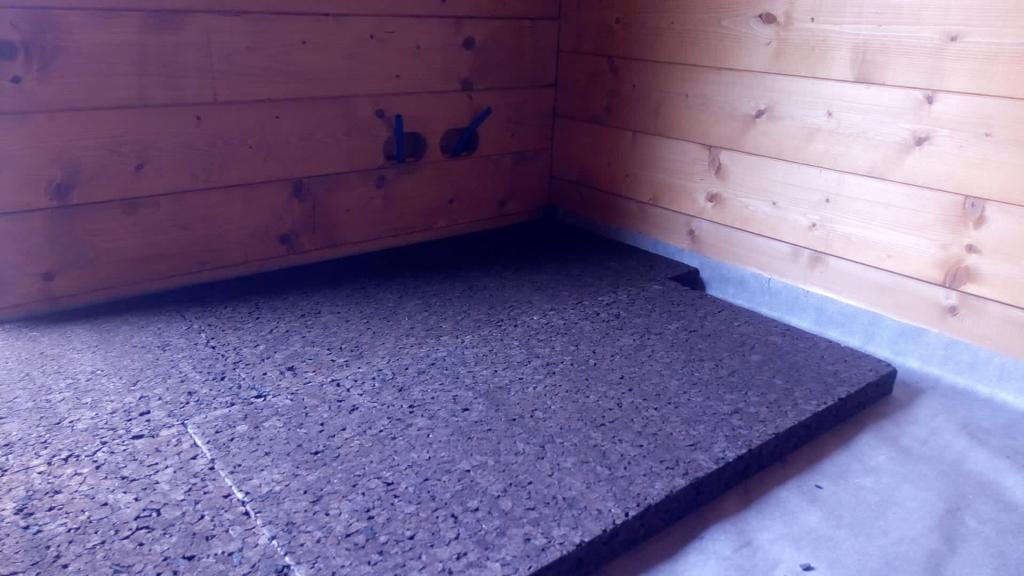SUSTAINABLE BUILDING TECHNOLOGIES
Energy efficient building technology, renewable source of raw materials and faster building time. We are witnessing a transition in the paradigm of construction. Also, incredible levels of comfort, both thermic and accoustic.
We design and implement Wooden houses in Portugal. We can work with mainly 2 different technologies, LWF (Light Wood Framing) and CLT (Cross Laminated Timber). We can also support massive wood projects (MHM).
Quality is a top priority and we only work with high standards technologies and materials. Still we are able to produce faster and with less waste.
MHM – Massive-Holz-Mauer (German technology, built in Italy)
“People with allergies will particularly feel the difference and all other residents will also notice the healthy indoor climate of solid wooden walls. The danger of mould growth and the consequent hazard to the health of inhabitants is avoided as early as in the shell construction stage by the permeable design and by using wood which is a dry building material. A further plus point is the self-regulating indoor climate of solid wooden houses. The walls and ceilings “breathe” with the MHM® wall because they are constructed in a permeable way and can therefore absorb vaporous humidity, store it and release it again. This characteristic has a positive effect on the inside air humidity and balances out fluctuations, so there is relatively uniform humidity depending on the season.” https://www.massivholzmauer.de/en/building-material-mhm/baubiologische_eigenschaften_der.h
Cross Laminated Timber (CLT) assembled in Portugal in a Warehouse facility:
“CLT fabrication begins with lumber selection, defect removal and cutting, followed by adhesive application, panel lay-up, and assembly pressing. Panels are cut to size, along with the completion of any other prefabrication requirements. Final quality control is carried out prior to delivery to the building site. CLT panels can be manufactured as custom dimensions, though transportation restrictions tend to dictate their size. CLT is manufactured in a controlled factory setting and must meet specific quality and performance requirements.
The vast majority of CLT panels are made for a specific application with prescribed size, shape, appearance, and machined sections (e.g. recesses, holes, slots). Precise fabrication often relies on building information modelling (BIM) and other prefabrication technologies. Similar to other mass timber products, CLT panels can be topped with concrete to form timber concrete composite (TCC), a hybrid system used to reduce cross sections, increase spans and lessen noise transfer and vibrations.”
Source: https://www.naturallywood.com/products/cross-laminated-timber/
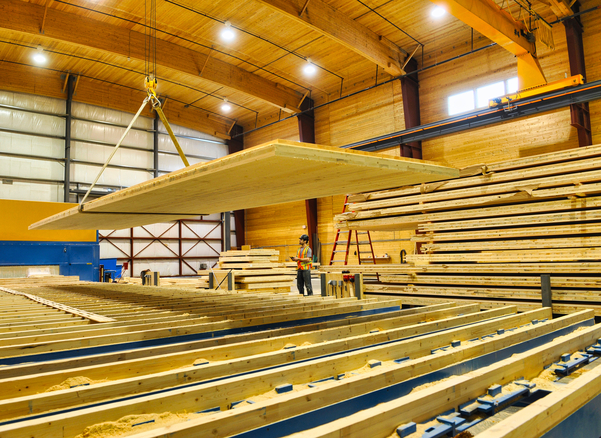
Light Wood Framing (LWF) assembled in Portugal in a Warehouse facility:
Please contact rodrigo@villaandfarm.com for details.
“All things are possible!”
